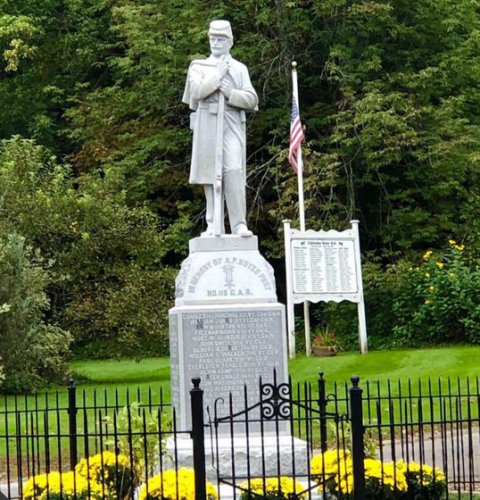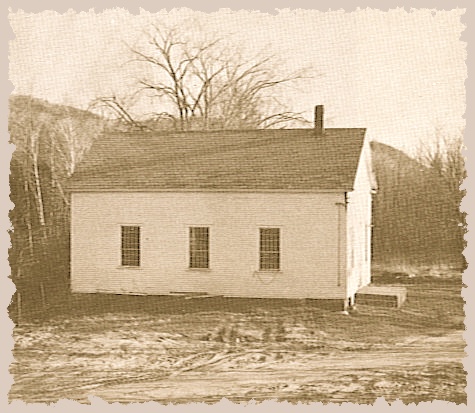Fall Meetings
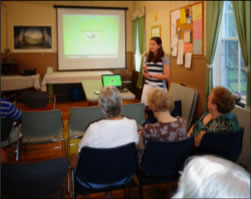
Victoria Quint presenting project
at the Ice Cream Social
July
At our annual Ice Cream Social, the Muzzy Davenport Award was given for outstanding work and interest in local history at Barstow. Victoria Quint, daughter of Andrew and Sarah Quint of Chittenden, presented her winning project, comparing and contrasting the old one-room schoolhouses in Chittenden with the Barstow of today, before the audience. Afterwards, everyone enjoyed ice cream, fresh strawberries, whipped cream and Vermont Sundae Sauces.
August
A report on the Society’s booth at Expo 2014 in Tunbridge was given at the business meeting held in August, along with other business of the Society.
September
Using the digitized photos in the Society’s
collection, an informal slide show of the building of Chittenden Dam and the Flood of 1947 with historical comments by Bob Muzzy was well received by the members. This completes our series of programs on the dams. Earlier we viewed photos of the building of the East Pittsford Dam and hiked to see its remnants. Also in September, we celebrated the 100th anniversary of the building of the electric generating plant on Powerhouse Road with a display at Green Mountain Power’s fall cleanup at the dam. GMP supplied hotdogs, cupcakes and t-shirts to commemorate the event.
October
The potluck supper at the Grange Hall this year
was followed by Vermont Humanities Council speaker and curator of the Precision Museum in Windsor, Carrie Brown of Etna, NH with the title “Arming the Union: How Vermont Gunmakers and the Technology that Shaped America.” Carrie explored the critical role that Windsor, Vermont, played in producing technology that not only won the war but went on to change American life with precision tool-making. Many industrial companies of today trace their roots to Windsor.
November
The annual meeting and dinner out was held this year at the Country House in Pittsford. Officers for 2015 were elected as follows: President, Karen Webster; Vice President, Marcia Lertola; Secretary, Elaine Meyers; Treasurer, Bob Webster, Trustees for two years, Reggi Dubin and Newt Wetmore. Bob Muzzy and George Butts will continue to serve as Trustees until 2016.
![]()
Fall Activities
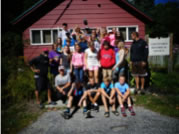
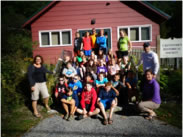
In September we were excited to be part of Barstow teacher Rachel Valcour’s project to explore the historical, commercial, community and wildlife aspects of Chittenden Reservoir for Barstow 7th and 8th graders. The Society showed slides of vintage photos of the building of Chittenden Dam, followed by slides of photos and an account of the Flood of 1947.
Rachel also arranged for the students to kayak around the dam to predetermined areas where speakers were able to further enlighten them regarding commercial, community and wildlife surrounding the dam. Historical Society member Bob Muzzy talked about effects of the flood on the community. The students could identify with Bob, who had been identified in the photos seen earlier as a young boy playing where his home had been before the flood. Students later used their experiences to compare the local effects of the Flood of 1947 with Tropical Storm Irene. As part of the project, narratives of their experiences with Irene were written to provide a primary source of information of the event.
Rachel also shared the tent with us at the GMP fall cleanup at the dam with some of her “flood math” and water dynamics table.
![]()
Projects
Ice Cream Social
We are pleased to announce our annual summer Ice Cream Social to introduce community members to the Chittenden Historical Society and invite them to join us as members. Our mission is to preserve, and share our rich town history. During the Ice Cream Social we also present a monetary award to the annual winner of the Muzzy Davenport Award and the recipient shares their project with us.
Your support helps preserve and share town history.
Come to the Ice Cream Social July 14th
and presentation by Muzzy Davenport Award recipient.
Ice Cream, Vermont Sundae Sauces, Fresh Strawberries, Whipped Cream!
During the Year
In our yearly programming, we present field trips and hikes to explore the town’s early history and historical programs at our monthly meetings. We collect and preserve photos, artifacts, buildings, oral histories, genealogies, and historical accounts of town places and events.
Many aspects of our heritage are alive and relevant today.
In a time of “instant everything,” the Society can provide a historical context for today’s current life activities and, in so doing engenders a “sense of place” in our Town of Chittenden.
Our Building
In 2013, through the generosity of the Board of Selectmen, we were able to move into the prior Town Office building on Holden Road. Our records, some over 100 years old, are now in the previous Town Clerk’s vault. At last, everything is on one floor and much more accessible for everyone. Several historical displays now in the society’s building evoke life in the early days of Chittenden. We invite you to visit.

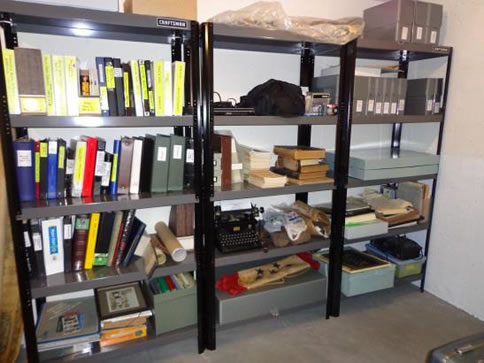
![]()
Notices
Special History Display at Town Office
The CHS Expo 2014 exhibit of Lena Osgood Long’s photos of Chittenden (1893-1908) has been set up for a short time at the Chittenden Town Offices for the community members to see. She photographed the building of two power dams, town activities, and local residents. Notecards of the children pictured are available for purchase at the Chittenden Historical Society.
Coming Events
See our calendar page.
Next Meeting
The Chittenden Historical Society meets on the second Tuesday of the month, March through November at 7:00 pm at the Society on Holden Road (or otherwise posted on our calendar).
Visitors and new members are welcome!
Third Edition Available
The third edition of Chittenden, Vermont: A Town History is now in! Books are available at the Town Clerk’s office or the Society for $30. For mailing, add $4 for postage. All proceeds go to the Chittenden Historical Society. For more info see the Book section.
Dues
We appreciate your membership. The Chittenden Historical Society follows a calendar year, so dues for 2014 are payable between January and our annual membership drive at the July Ice Cream Social.
To be a member, you do not have to be an officer, just follow your interests. We are a 501(c)3 corporation; all donations and memberships are tax-deductible.
The Society is a 501 ( c )3 non-profit organization and depends solely on fundraising efforts and membership dues for operating costs. It welcomes tax-deductible contributions that will enhance its collection of historic items, pictures or genealogies. The Chittenden Historical Society, Inc., also welcomes visitors and extends an invitation to membership to those interested in the Town’s history. The Society is open on Tuesday afternoons in the former Town Office from 2 until 4 pm, March through November, or by appointment. All of the Society’s programs and activities are open to the public, and visitors are welcome. Meetings are on the second Tuesday of the month, March through November, at 7:30pm in the former Town Office, unless otherwise advertised.
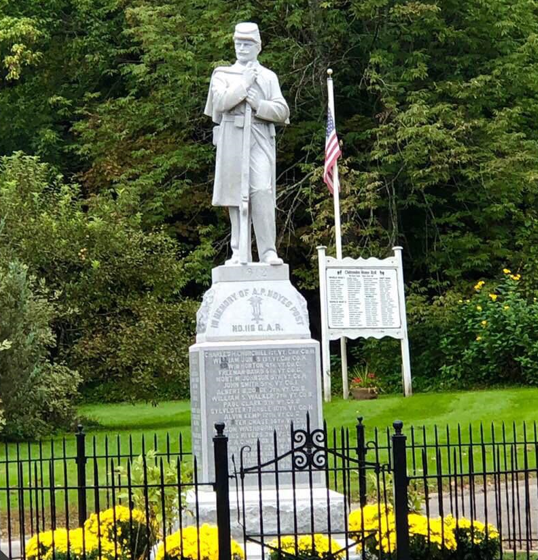


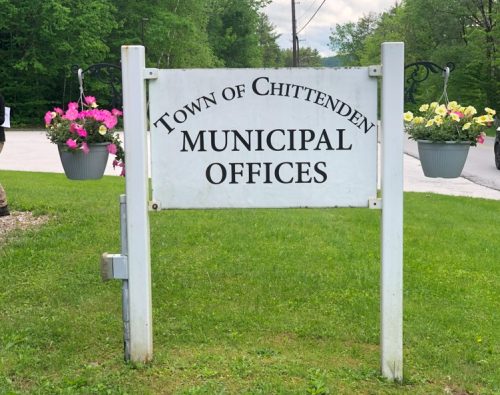
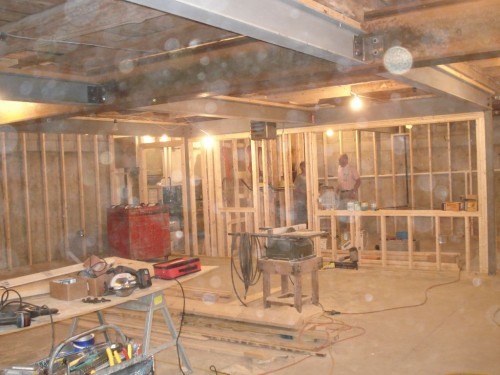
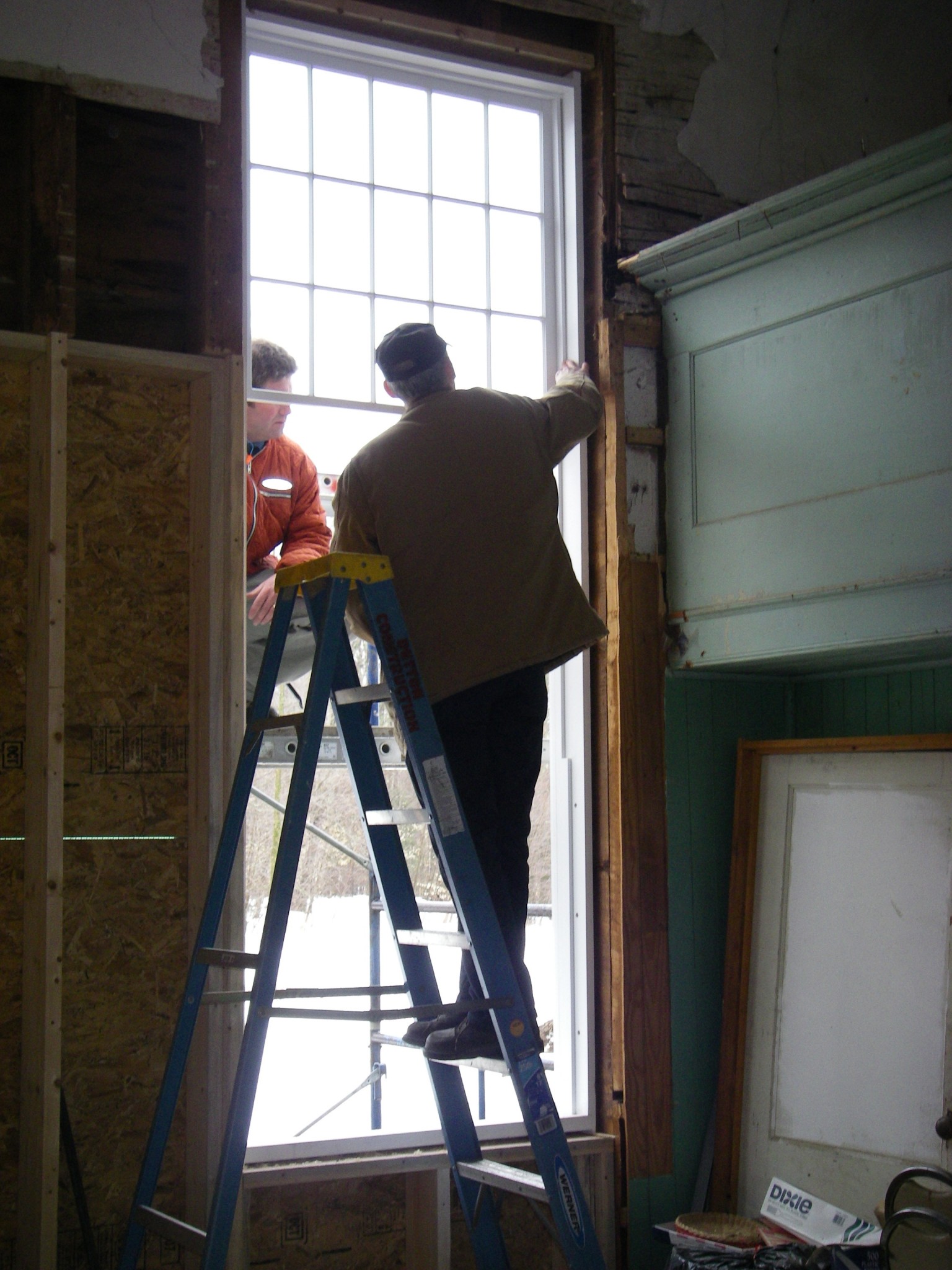
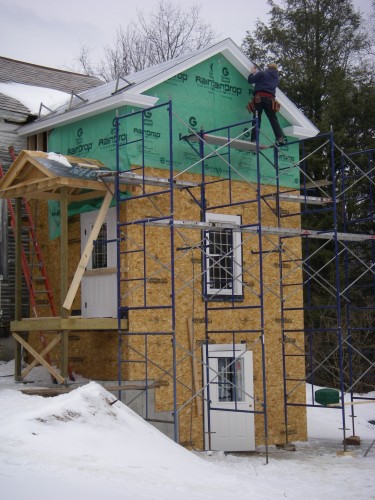
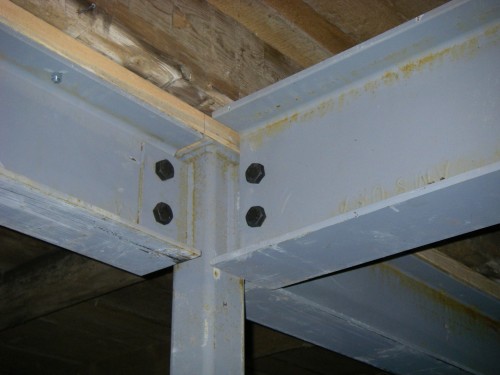
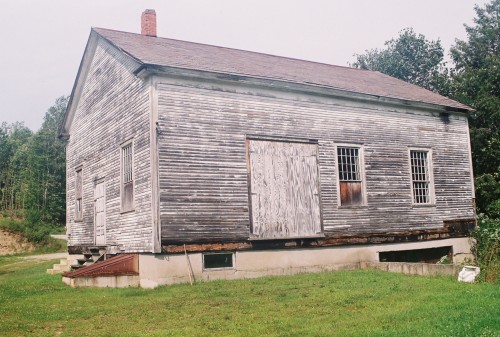
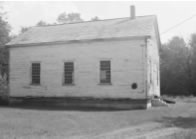 In the spring of 2007, construction will begin on the shell of a small addition on the southeast side. This will also address some structural conditions on the southeast side and roof. An engineered support system will be installed under the Grange Hall floor. (The pronounced sag in the floor was one reason the Selectmen banned use of the building for safety reasons.) The finished lower level will include a catering kitchen plus a bathroom and lift in the small addition.
In the spring of 2007, construction will begin on the shell of a small addition on the southeast side. This will also address some structural conditions on the southeast side and roof. An engineered support system will be installed under the Grange Hall floor. (The pronounced sag in the floor was one reason the Selectmen banned use of the building for safety reasons.) The finished lower level will include a catering kitchen plus a bathroom and lift in the small addition.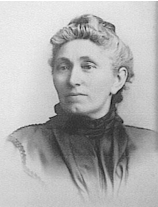 This spring the Historical Society is continuing the cataloguing project by establishing a card file listing each item of the Society’s collections. Not only will this file allow better assessment and tracking of the Society’s collections, but will better enable researchers in finding material. The card file can be used to build an electronic database in the future.
This spring the Historical Society is continuing the cataloguing project by establishing a card file listing each item of the Society’s collections. Not only will this file allow better assessment and tracking of the Society’s collections, but will better enable researchers in finding material. The card file can be used to build an electronic database in the future.