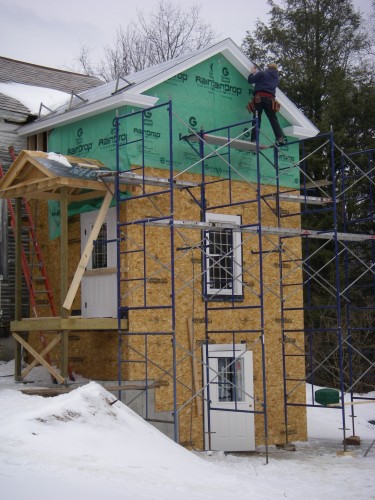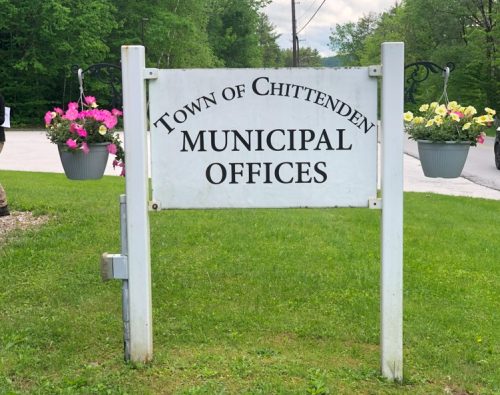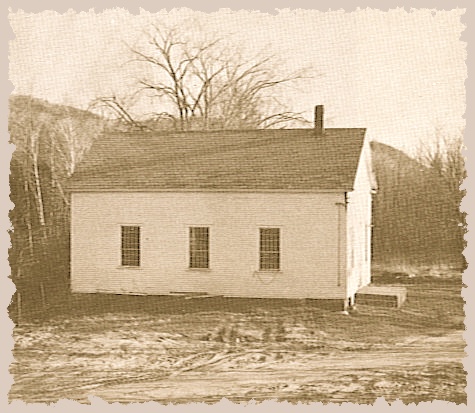Phase II – Addition

Roof Trim on the Addition
The slide show below shows the process in building the addition in 2007-2008. See first Grange Hall post for more information.
A listing of all improvements in this Phase are included here.
- complete architectural and engineering plans
- all state permits required so far have been obtained
- leveled the sagging floor
- leveled the basement floor and add gravel
- installed insulated sub-basement heating ducts
- installed engineered iron support beam system under floor
- replaced rotted southeast corner post and other damaged pieces
- built shell of addition to house lift and baths
- added cement block to the foundation and raise grade
- attach well and septic service into building
- original balcony and coffered ceiling revealed
- restoration of the exterior shell
- replace windows to original tall design
- exterior painting and grading





