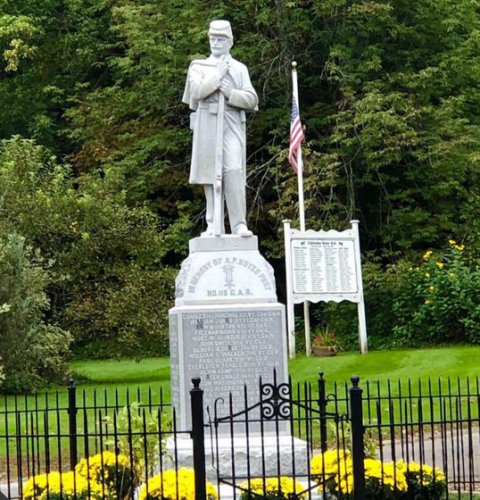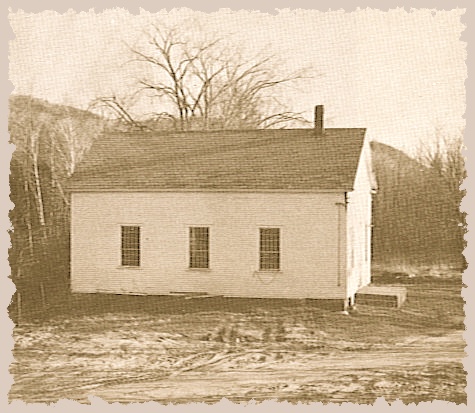Restoration and renovation of the Chittenden Grange Hall has taken a long time. Several phases of the project can be found on this site under the Projects heading. Included in this article are some recent photos.
A short history: In 2000, members of the Chittenden Historical Society approached the Chittenden Select Board about restoration of …
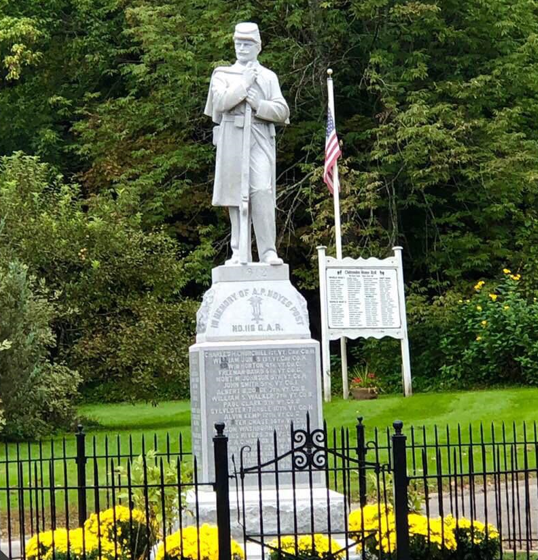


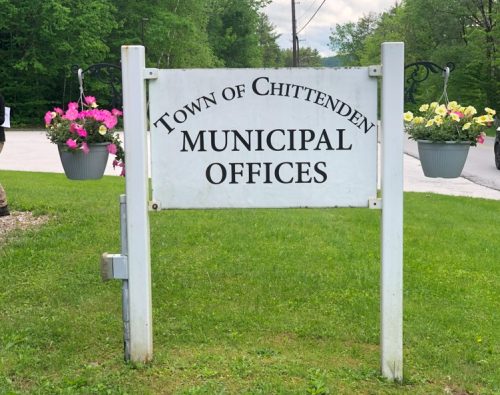

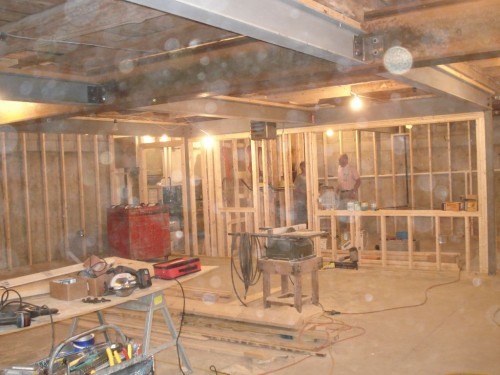 This Phase included the installation of the accessibility lift, pouring the cement floor in the lower level and re-slating of the roof. The final steps were framing the interior of the new …
This Phase included the installation of the accessibility lift, pouring the cement floor in the lower level and re-slating of the roof. The final steps were framing the interior of the new … 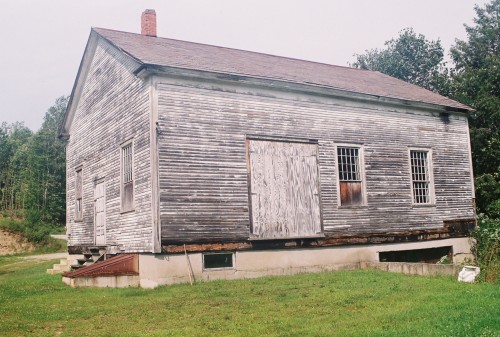 In 2000 the society, working under the Board of Selectmen, formed the Historic Buildings Preservation Committee (HBPC) to restore and repair the town’s historic public buildings. At present restoration of …
In 2000 the society, working under the Board of Selectmen, formed the Historic Buildings Preservation Committee (HBPC) to restore and repair the town’s historic public buildings. At present restoration of … 