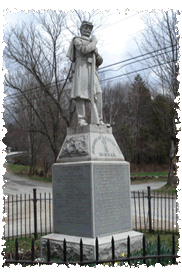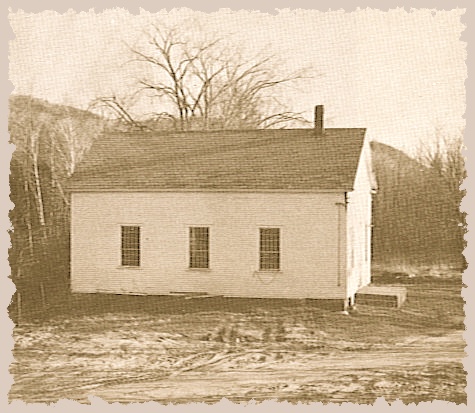Phase II – Basement
This Phase included improvements to the building itself and in this section the foundation was improved to better support the building. See the slide show showing the basement improvements of Phase II made in 2006 and 2007. See first Grange Hall post for more information.
- complete architectural and engineering plans
- all state permits required so far have been obtained
- leveled the sagging floor
- leveled the basement floor and add gravel
- installed insulated sub-basement heating ducts
- installed engineered iron support beam system under floor
- replaced rotted southeast corner post and other damaged pieces
- built shell of addition to house lift and baths
- added cement block to the foundation and raise grade
- attach well and septic service into building
- original balcony and coffered ceiling revealed
- restoration of the exterior shell
- replace windows to original tall design
- exterior painting and grading


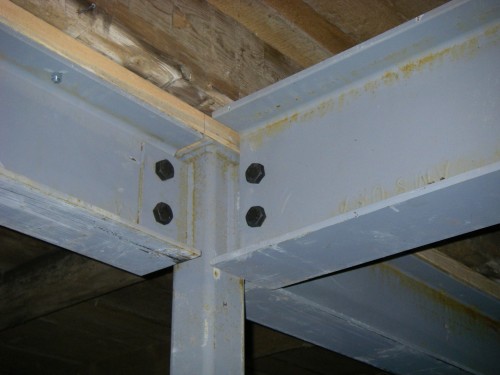
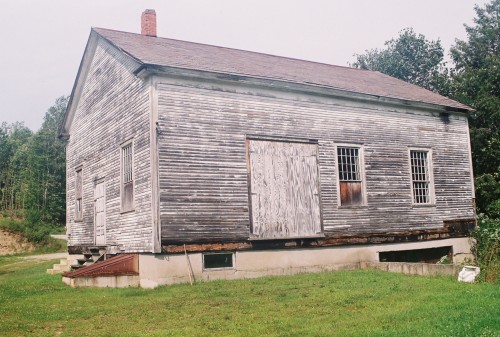
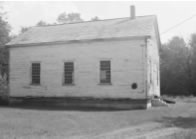 In the spring of 2007, construction will begin on the shell of a small addition on the southeast side. This will also address some structural conditions on the southeast side and roof. An engineered support system will be installed under the Grange Hall floor. (The pronounced sag in the floor was one reason the Selectmen banned use of the building for safety reasons.) The finished lower level will include a catering kitchen plus a bathroom and lift in the small addition.
In the spring of 2007, construction will begin on the shell of a small addition on the southeast side. This will also address some structural conditions on the southeast side and roof. An engineered support system will be installed under the Grange Hall floor. (The pronounced sag in the floor was one reason the Selectmen banned use of the building for safety reasons.) The finished lower level will include a catering kitchen plus a bathroom and lift in the small addition.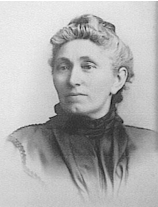 This spring the Historical Society is continuing the cataloguing project by establishing a card file listing each item of the Society’s collections. Not only will this file allow better assessment and tracking of the Society’s collections, but will better enable researchers in finding material. The card file can be used to build an electronic database in the future.
This spring the Historical Society is continuing the cataloguing project by establishing a card file listing each item of the Society’s collections. Not only will this file allow better assessment and tracking of the Society’s collections, but will better enable researchers in finding material. The card file can be used to build an electronic database in the future.