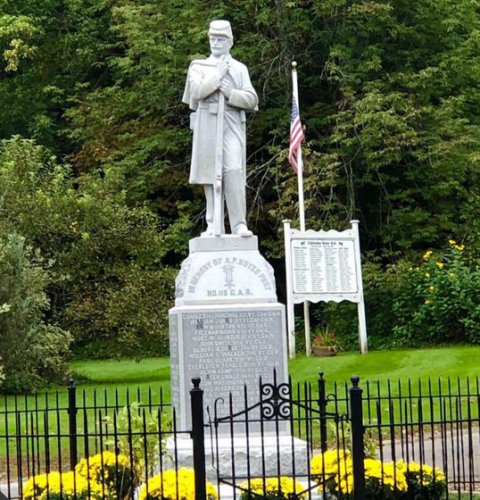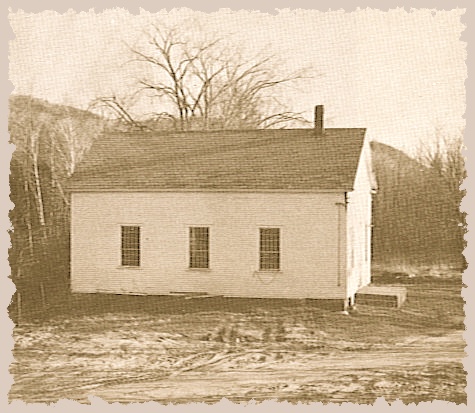Category: Projects
Below is the list of all ongoing projects at the Chittenden Historical Society. Choose a sub-category above to filter the list.

Restoration and renovation of the Chittenden Grange Hall has taken a long time. Several phases of the project can be found on this site under the Projects heading. Included in this article are some recent photos.
A short history: In 2000, members of the Chittenden Historical Society approached the Chittenden Select Board about restoration of …
Continue reading

Phase IV
Phase IV consisted of landscaping with terraces around the building and creating driveways and the park and ride parking lot. Also some preparation for the next phase included insulating the walls with spray in foam while the windows got insulation treatments inside and out with insulated blinds and storm windows. See first Grange Hall post for …
Continue reading

Phase III Finish
The final part of Phase III resulted in a finished, functional gathering place the Chittenden community can enjoy. The interior finish brings all the work up to this point to an intermediate completion the Historical Society and people of Chittenden can be proud of. The gallery below shows the final work being done. See the …
Continue reading

Our interest in preserving the town’s old cemeteries continues after completion of the mapping of Wetmore Cemetery, begun as a Boy Scout Troop 105 in Rutland as an Eagle Scout’s project. Next, we will start a mapping project in the Bump Cemetery. The mapping projects will be directed by George Butts, surveyor and Chittenden Cemetery …
Continue reading

Beginning in the spring of 2007, the society embarked on a process of cataloging and indexing its collections for easier retrieval of information in the future. Photos are being identified, indexed and placed in protective covers in albums for easier viewing. Separate indexed books are being filled with biographies, genealogies and obituaries. The society welcomes …
Continue reading

Society Publishes Town History
The third edition of Chittenden, Vermont: A Town History is now in! Books are available at the Town Clerk’s office or the Society for $30. To order by mail, download and print the order form, complete and mail to the address on the form. Please include $4.00 for shipping. All …
Continue reading

Phase III Framing
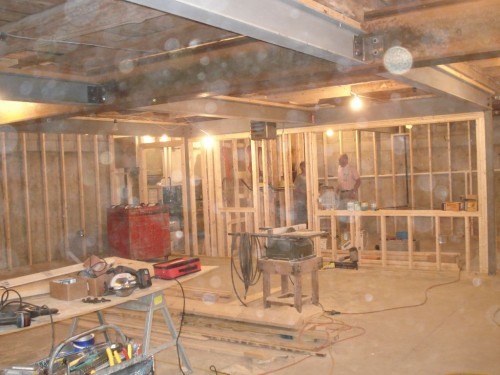 This Phase included the installation of the accessibility lift, pouring the cement floor in the lower level and re-slating of the roof. The final steps were framing the interior of the new …
This Phase included the installation of the accessibility lift, pouring the cement floor in the lower level and re-slating of the roof. The final steps were framing the interior of the new …
Continue reading

Phase II – Main Floor
The slide show that follows shows improvements made to the main floor in 2007-2008. See first Grange Hall post for more information.
A listing of all improvements in this Phase are included here.
complete architectural and engineering plans all state permits required so far have been obtained leveled the sagging floor …
Continue reading

Phase II – Addition
The slide show below shows the process in building the addition in 2007-2008. See first Grange Hall post for more information.
A listing of all improvements in this Phase are included here.
complete architectural and engineering plans all state permits required so far have been obtained leveled the sagging floor leveled the basement floor …
Continue reading

Phase II – Basement
This Phase included improvements to the building itself and in this section the foundation was improved to better support the building. See the slide show showing the basement improvements of Phase II made in 2006 and 2007. See first Grange Hall post for more information.
complete architectural and engineering plans all …
Continue reading
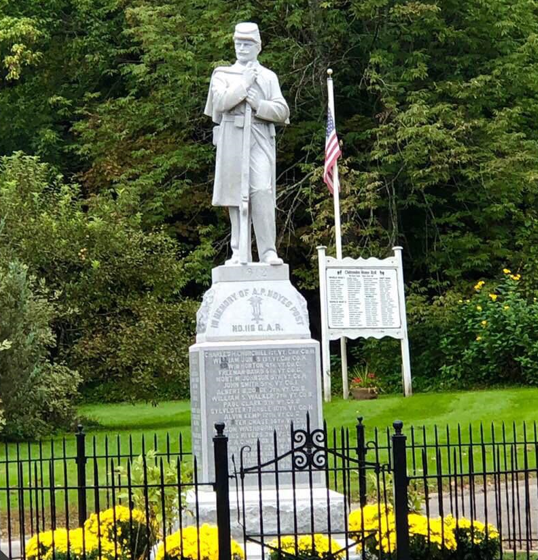


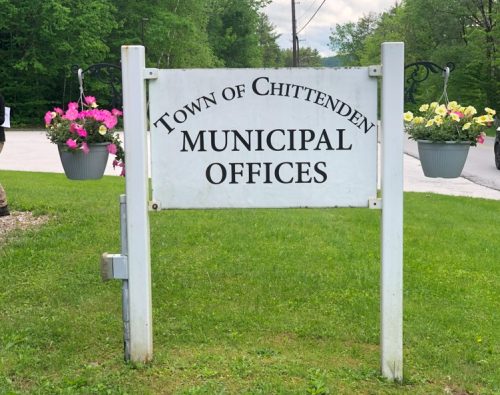

 This Phase included the installation of the accessibility lift, pouring the cement floor in the lower level and re-slating of the roof. The final steps were framing the interior of the new …
This Phase included the installation of the accessibility lift, pouring the cement floor in the lower level and re-slating of the roof. The final steps were framing the interior of the new … 